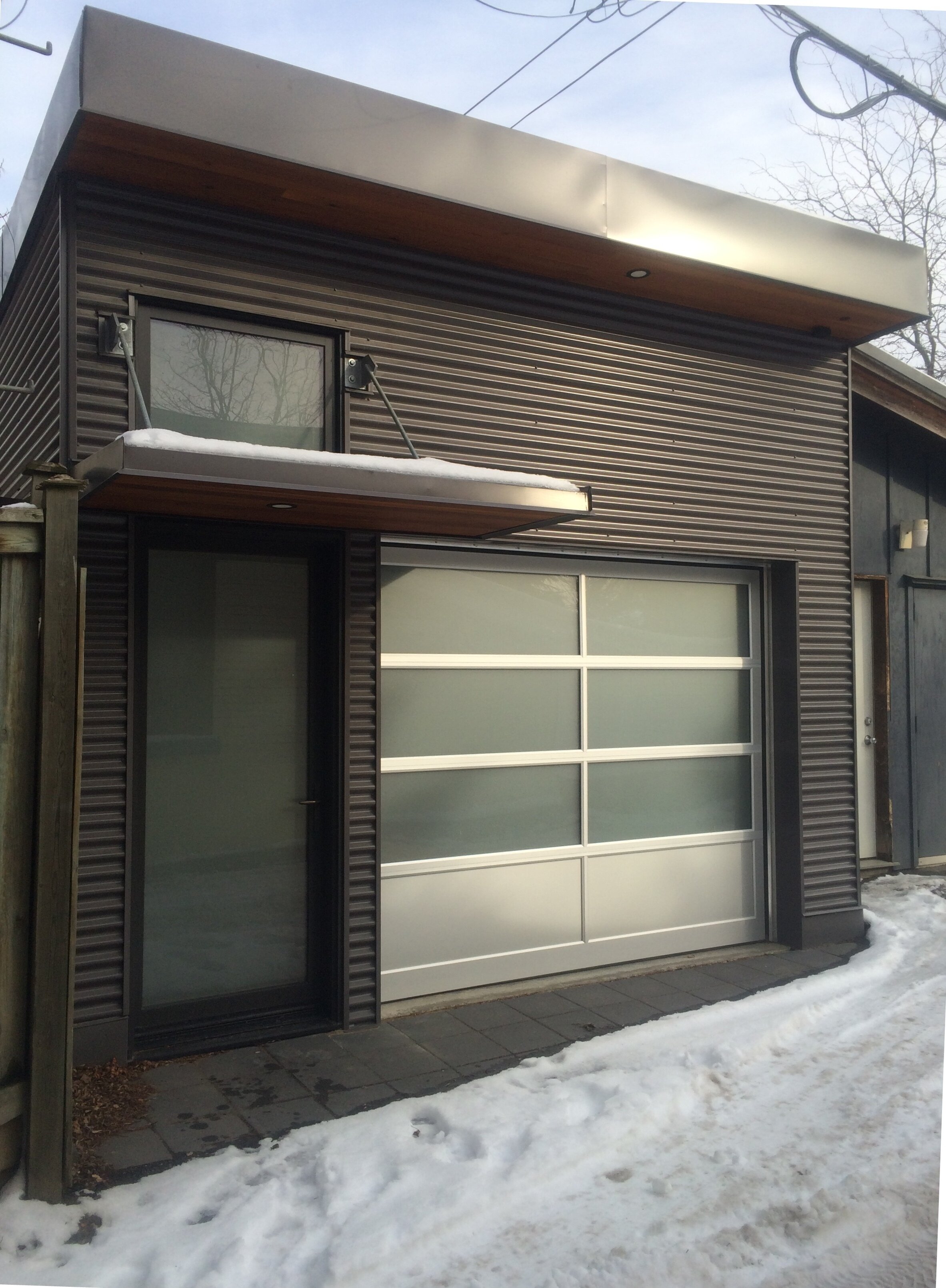Laneway Studio, Garden and North-Neighbour Addition, Toronto 2017
Design + Build: Thomas Carnegie/The Builder's Café Ltd Engineering: Navkar and Associates
Two clients, each owning half of a semi-detached home, jointly agreed to build concurrently and were part of the overall design process. The north addition Clients, both writers and academics with two young children, also had a vision of a studio to replace their garage that would be literally a ‘Book Barn’ to house 3000 + books, provide a private but accessible work/study space separated from the house but joined by a rear yard that was a garden and children’s play space.
The Studio library is housed in blackened steel shelving that also supports 2 long wood desk surfaces and a sliding Douglas Fir ladder. The radiant-heated floor slab ensures winter comfort while seated for long periods. The rear lane access part of the Studio is dedicated to bicycle storage and mechanical services.
The rear-yard links the rear addition and porch to the studio and is composed of 5 overlapping zones; a treed garden with grass; a privacy wall constructed of bricks salvaged from the rear addition demolition (Client vision at-work!) with a morning coffee cedar slab bench; a limestone patio for eating and BBQ; a roof-sheltered wood porch for eating and sitting, with a built-in herb garden and an in-ground “Butterfly Garden” for the children to tend.
The rear addition is a dining room with an 11’ ceiling extended above the existing 8’ ceiling kitchen. The raised ceiling/roof also provides the window seat for the new 3’ x 9’ bay window in the west bedroom above.







