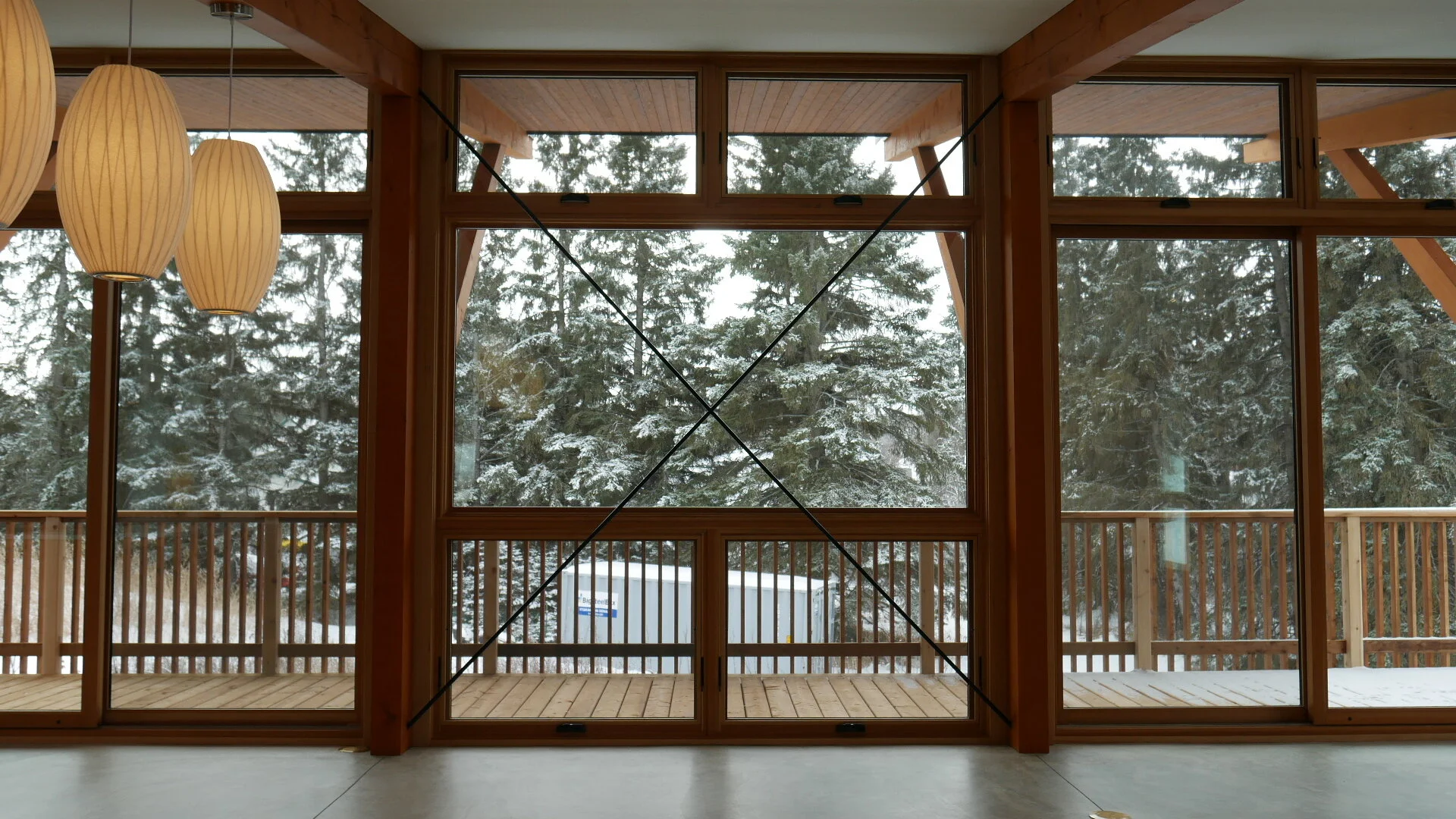The Client had a vision of an architectural work of art which would also integrate a collaborative art installation by Flora Jeanne Soley. The new house replaces his family home of 40 years on the site. It is designed to fit with a natural sweeping slope in the grade, a fruit tree orchard to the south, agricultural land to the East, the Lake to the west and the cycling patterns of weather and sun/daylight. All interior spaces open to and provide views of the surrounding landscape. The art installation is in the upper sitting area and its presence indoors reminds us of our position in the landscape. It is inspired by the visual quiet and muted palette of Alberta’s winter .
Planning accommodates 2 family units, each with their own bedroom wing on the lower level with walk-out decks, private baths, shared sitting area, laundry and mud room. The hallways connecting the two wings and the stairway are meant to function as galleries. The upper level is accessed by one interior and one exterior stair and the main East entry. The east entry deck is wider for early morning coffee gathering and BBQ and overlooks pastures across the road. It comprises shared kitchen, pantry kitchen, dining and sitting area; all which open onto the south facing deck which is protected from rain and summer sun by a 13’ cantilevered roof overhang. Douglas Fir timber framing is doweled mortise and tenon joints in traditional fashion. The robust concrete floors with hydronic systems both heat the house and protect from wear and tear by the family dogs. Exterior wall cladding and soffits are stained cedar. Landscaping will be built by the Client over time, integrating the existing fruit orchard, apiary and new terraced gardens with slate pathways.
Lacombe Lake House, Alberta
Design: Thomas Carnegie/The Builder's Café Ltd.
Structural: Blackwell Structural Engineers
General Contractor: Bowood Inc.
Art Installation: Flora Jeanne Soley
Timber Package: Canadian Timber Frames Ltd.






















